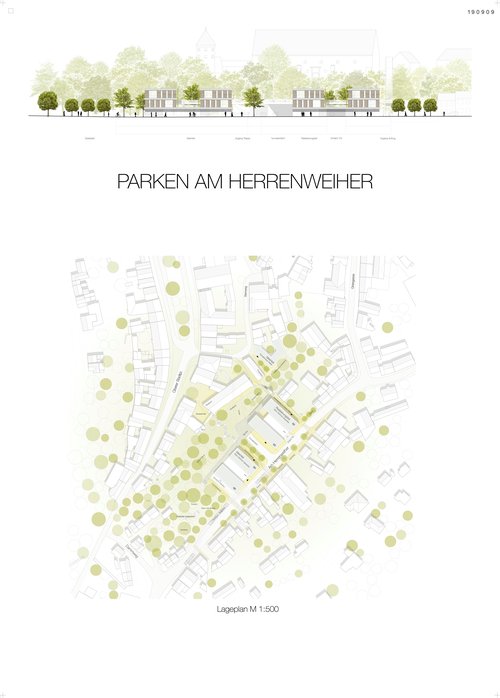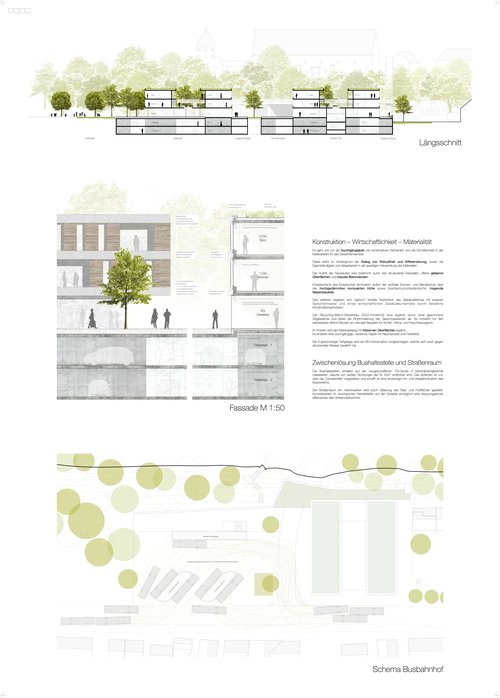- Urban Development Concepts (SUMP)
- Municipal and Regional Mobility Concepts
- Pedestrian Concepts
- Parking Concepts
- Cycling Concepts
- City Logistics
- Neighborhood Mobility Concepts
- Operational Mobility Management
1st place competition “Parking at the Herrenweiher” in Dingolfing
05. October 2021
Together with our partners NOMAS-Architekten and Tautorat Landschaftsarchitekt, we were able to convince the city of Dingolfing of our joint urban development concept consisting of parking, residential, office and commercial areas for the competition area. The aim of the competition was to move the parked cars below the surface in order to enhance the historic appearance of the old town. Furthermore, an underground car park was to be planned on the site, the existing routing to the castle while retaining the city tunnel, as well as the preservation of the existing bus stops were to flow together into an overall concept.
In our joint design, four new buildings were planned on the site on the current car park with a mixed use of residential, commercial, offices, which will be completely covered by an underground car park. The existing bus stops can also be maintained during the construction period, as well as being redesigned for disabled access. The additional planned pedestrian connection to the Upper Town by means of a barrier-free bridge and the strengthening of cycling traffic will create a modern urban junction that will enable road users to get along with each other without crossing.

